ICF – Insulated Concrete Formwork Solutions Products and Specifications
The IntegraSpec ICF system is made up of a wide range of different components, all designed for ease of use and total flexibility across all sizes and types of construction project.
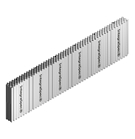
Standard Panel
- Special design dramatically reduces form lift, compression and blowouts.
- Fully reversible with our patented bi-directional technology.
1219mm x 311mm x 65mm
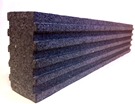
EPS Insert
- For enhanced u-values and superior thermal bridging.
- Supplied separately for on site application.
195mm x 311mm x 50mm
195mm x 311mm x 100mm
195mm x 311mm x 150mm
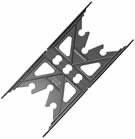
Webs
- Uniquely designed for optimal concrete flow.
- Interlock at both ends to eliminate panel lift when pouring concrete.
- Easy adjustment to half heights whilst maintaining interlocking feature.
- Designed to carry multiple layers of horizontal and vertical steel.
102mm
127mm
152mm
203mm
254mm
305mm
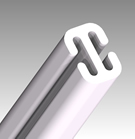
H Clip
- Designed to join one or more IntegraSpec webs.
- Allows limitless concrete core thickness using the same panel system.
- Easy to cut or stack to any required height.
- Provides enormous design flexibility for commercial use.
1200mm lengths
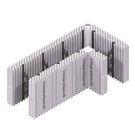
90 ° Corner Unit (152mm)
- Same patented technology as the IntegraSpec standard panel.
- Additional inserts close to the exterior corner for drywall / cladding fastening.
- Extra exterior corner fastening by inserting wood or steel in the void.
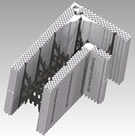
90 ° Commercial Corner Unit (203mm)
- Same patented technology as the IntegraSpec standard panel.
- Additional inserts close to the exterior corner for drywall / cladding fastening.
- Designed to withstand greater concrete pressures than the 152mm unit.
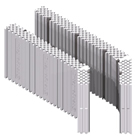
45 ° Corner Unit (152mm)
- Same patented technology as the IntegraSpec standard panel.
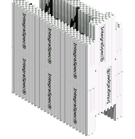
Cavity Closers
- Uniquely designed to provide secure wall ends where needed.
- Easily slides into the dovetail grooves of any IntegraSpec panel.
- Includes an insert for convenient installation of windows / doors / framing.
- Provides unequalled insulation and a single substrate for render.
- Eliminates the need for costly wood or plastic shuttering.
- Significantly reduces air leaks
102mm
152mm
202mm
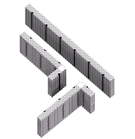
T Walls
- For better interlocking protection at corners.
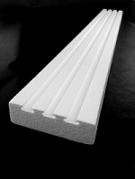
Headers
- Taper-designed to dam the bottom of lintels.
- Optional steel fastening strip for easy installation of windows / doors/ framing. (202mm only)
- Provides unequalled insulation and a single substrate for render.
- Eliminates the need for costly wood or plastic shuttering.
- Significantly reduces air leaks.
- Dovetail grooves for improved concrete adhesion
102mm
152mm
202mm
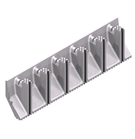
Brickledge
- Designed for maximum brick support.
- Easily stepped for changing grades.
- Engineered for interior floor / joist support
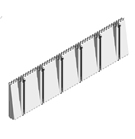
Taper Top Panel
- Designed to provide additional concrete surface at the top of the wall.
- Provides support for brick at the top of a foundation or joist surround.
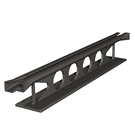
Inserts
- A vertical fastening strip / stud, tested to provide maximum pull resistance (680N average ultimate load).
- Recessed 19mm behind easy-to-locate embossed IntegraSpec logo.
- 40mm width provides easy-to-hit surface for nails or screws.
- 40mm width provides easy to hit surface for nails and/or screws.
- Made from high impact polystyrene for superior fusion to expanded polystyrene, providing a stronger wall system.
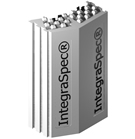
Chamfered Cavity Closers & Headers
- Taper-designed to dam the bottom of lintels.
- Includes a steel fastening strip for easy installation of windows / doors / framing.
- Provides unequalled insulation and a single substrate for render.
- Eliminates the need for costly wood or plastic shuttering.
- Significantly reduces air leaks.
- Dovetail grooves for improved concrete adhesion.
102mm
152mm
202mm

